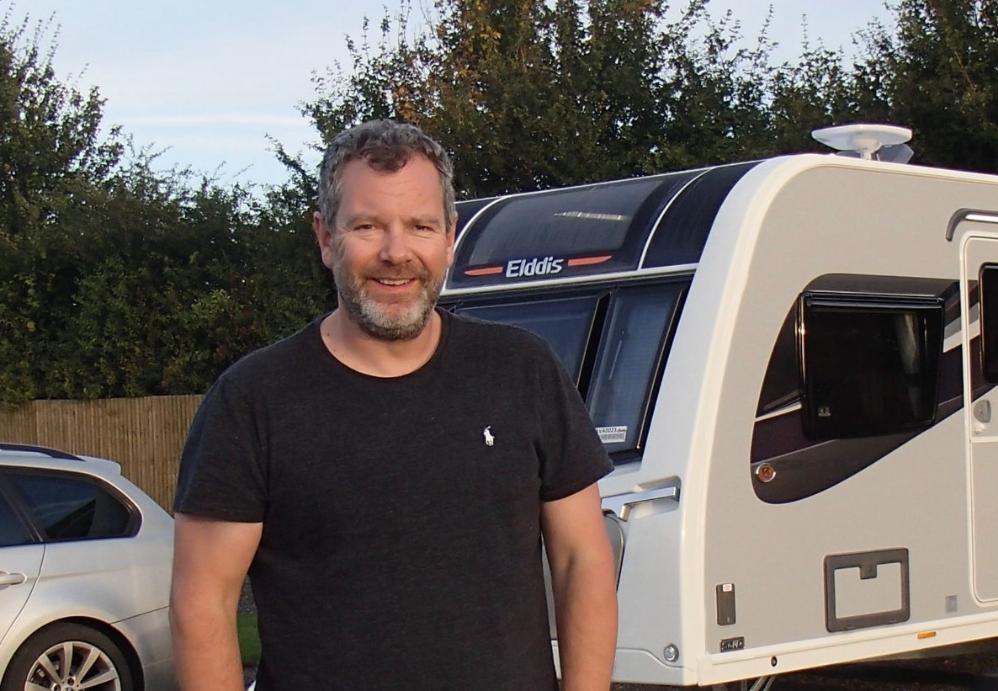Discover which touring caravan layout works best for you
Choosing the right caravan layout for your needs is a crucial part of buying a tourer.
First-time buyers often make the wrong choices, prioritising cool looks or features, or underestimating the space they require. Only later, after a few trips, do they realise that the floorplan doesn’t quite suit their needs and is cramping their lifestyle.
Often, they’re not big issues. The caravanner just realises another layout may work slightly better, so they plan to update their tourer.
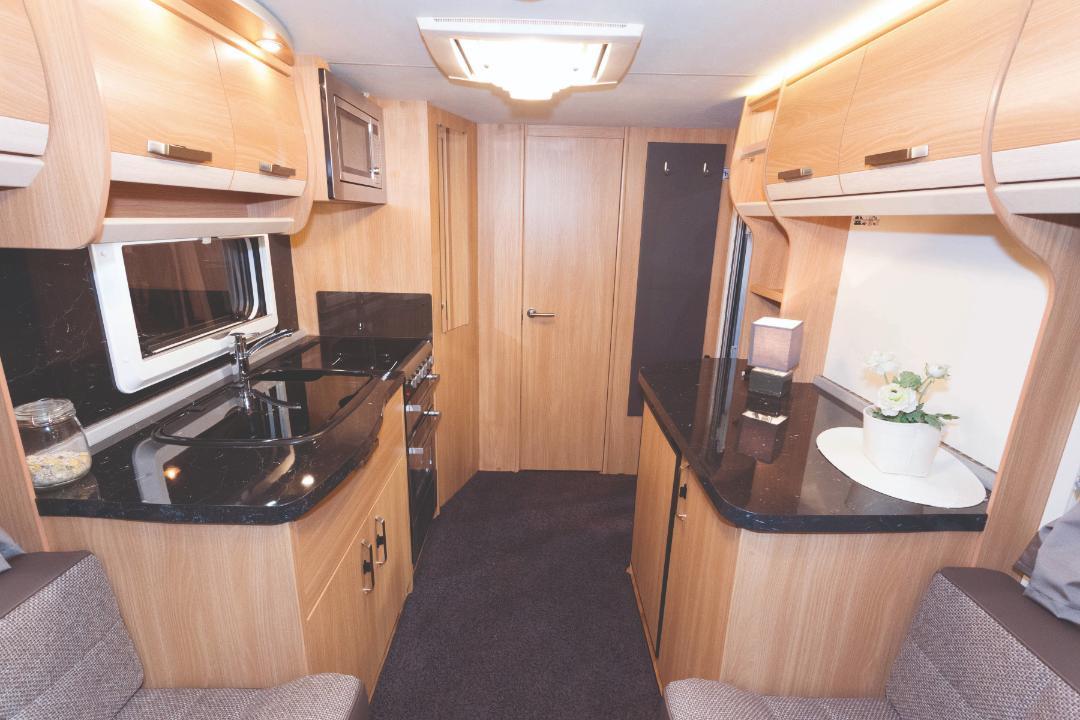
We’ve broken down the caravan layout choices into the four main sections: lounging and dining, cooking, sleeping, washing, oh, and we’ve also included a short section on ‘other considerations’.
In this caravan layout guide, each part reveals the main options you can choose from.
Caravanners should bear in mind that compromises often need to be made, as it’s almost impossible to have lots of living space in every part of the tourer. I’d argue that only couples who tour in four-berth caravans can have a tourer perfectly suited to their requirements.
Lounging and dining in a caravan
Many British-built tourers feature parallel sofas with a centre console at the front – for storage and occasional dining areas – or U-shaped front lounges with no cabinet.
The cabinet design is ideal for couples who don’t need the extra seating areas, and can dine at the pull-out table top, without the hassle of erecting the fold-up table. However, families, may appreciate the extra seating a U-shaped lounge offers.
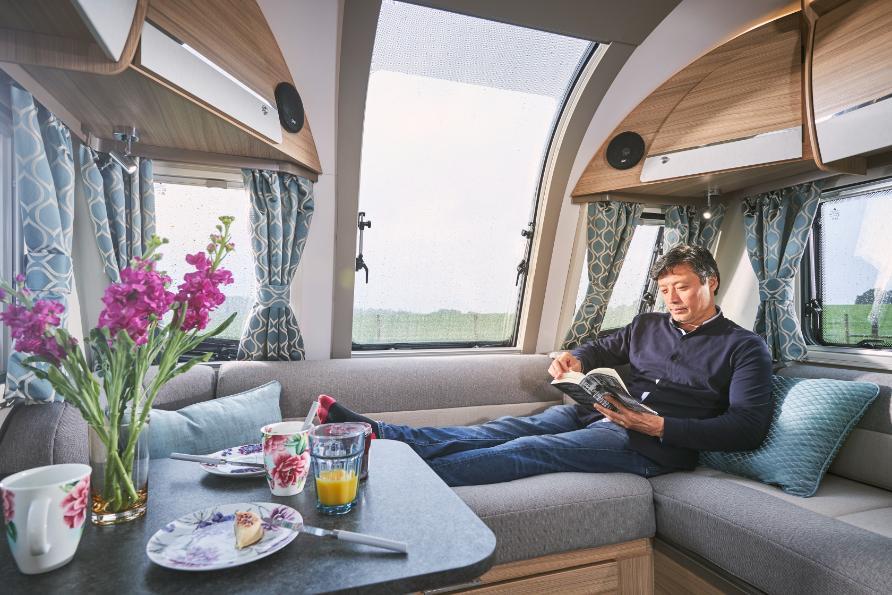
One of the nicest things about couples’ caravanning, is that they each have a sofa to recline on, feet up. This is great for reading, relaxing, or, and watching TV. If this is your plan, ensure the sofas are long enough to accommodate you in comfort.
As a family of four, when the kids were smaller, we liked to make up the front bed, then use it as a vast sofa, and all snuggle up on it with cushions and throws to watch a movie. It doesn’t get more ‘hygge’ than that!
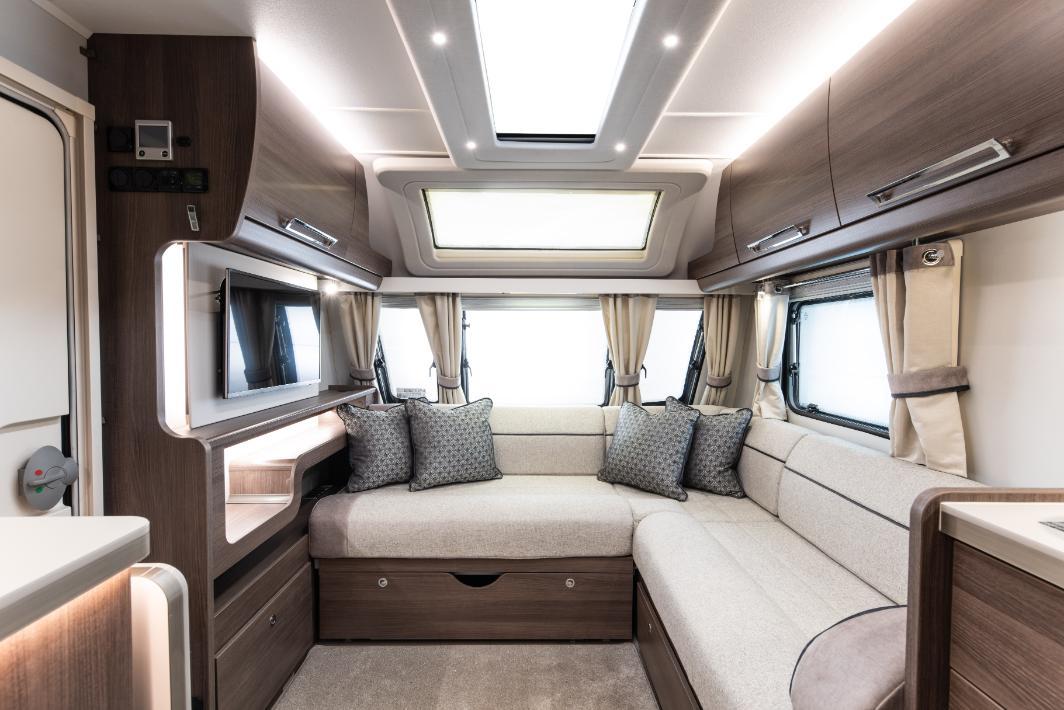
‘L-shaped’ lounges have become popular in luxury caravans and some two berths. This design delivers lots of legroom, which might suit six-foot-plus caravanners. A number of Coachman Lusso and Elddis Buccaneer tourers have embraced this floorplan.
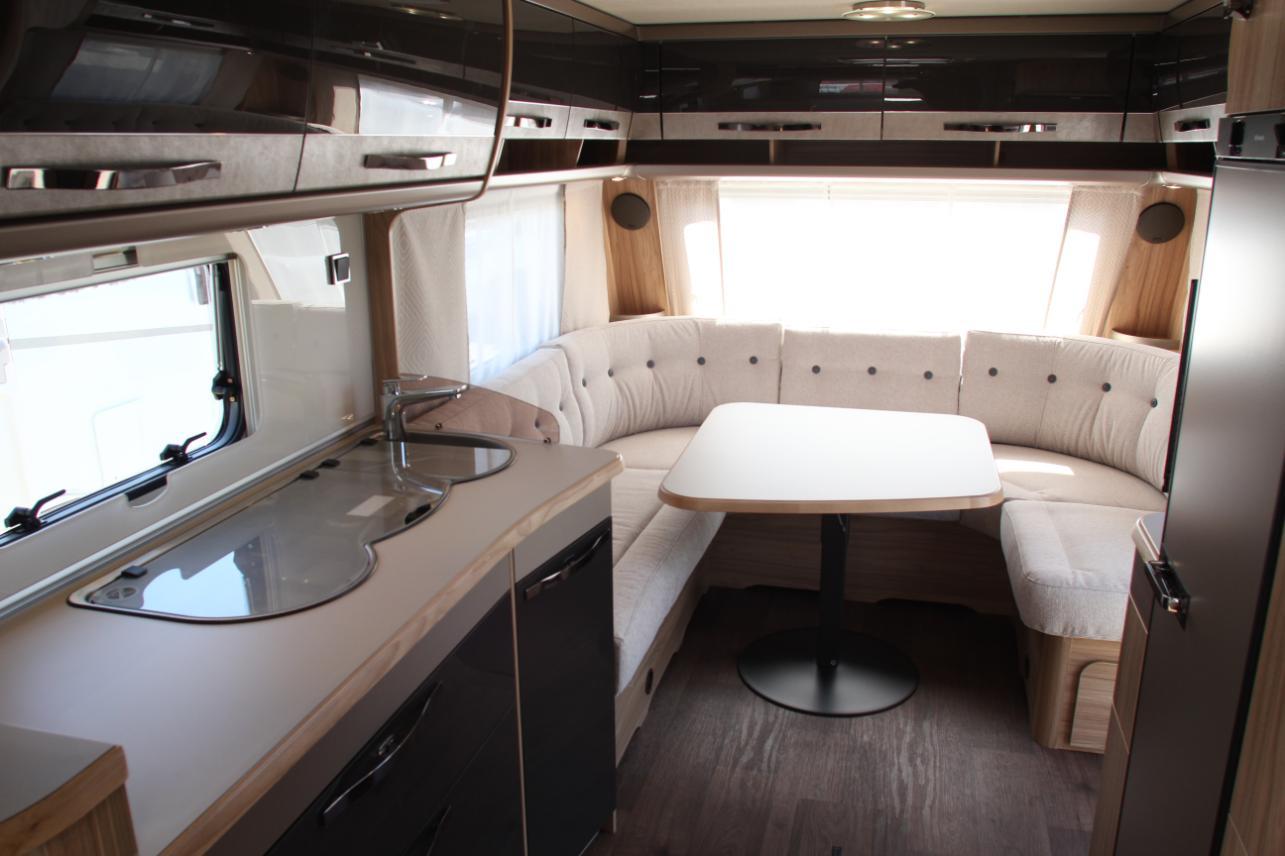
A few British vans and many European ones feature C-shaped or G-shaped lounges with tables, which can be more like the booths you find in restaurants. This design feature is one that reflects a popular European preference for eating and living outside their caravans as much as possible, when in the warmer climes of southern Europe.
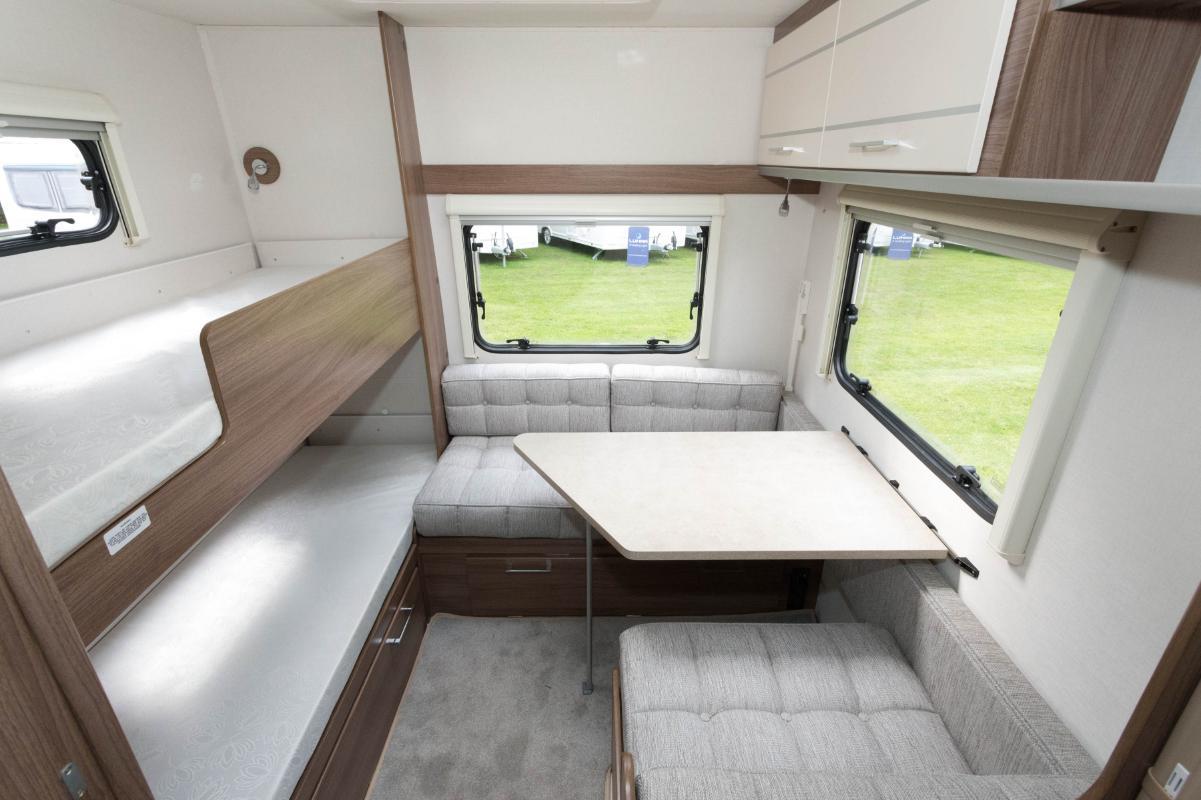
Some larger caravans offer two lounges, one at each end of the caravan. This layout suits families with older children, who want their own privacy and space. Ideally, the spaces can be separated by a solid or concertina door, to minimise any noise.
An alternative to this is a kid’s area at the rear of the van, which typically includes the washroom, bunk beds and a small lounge/diner area. Having their own space keeps kids (and therefore adults) happy!
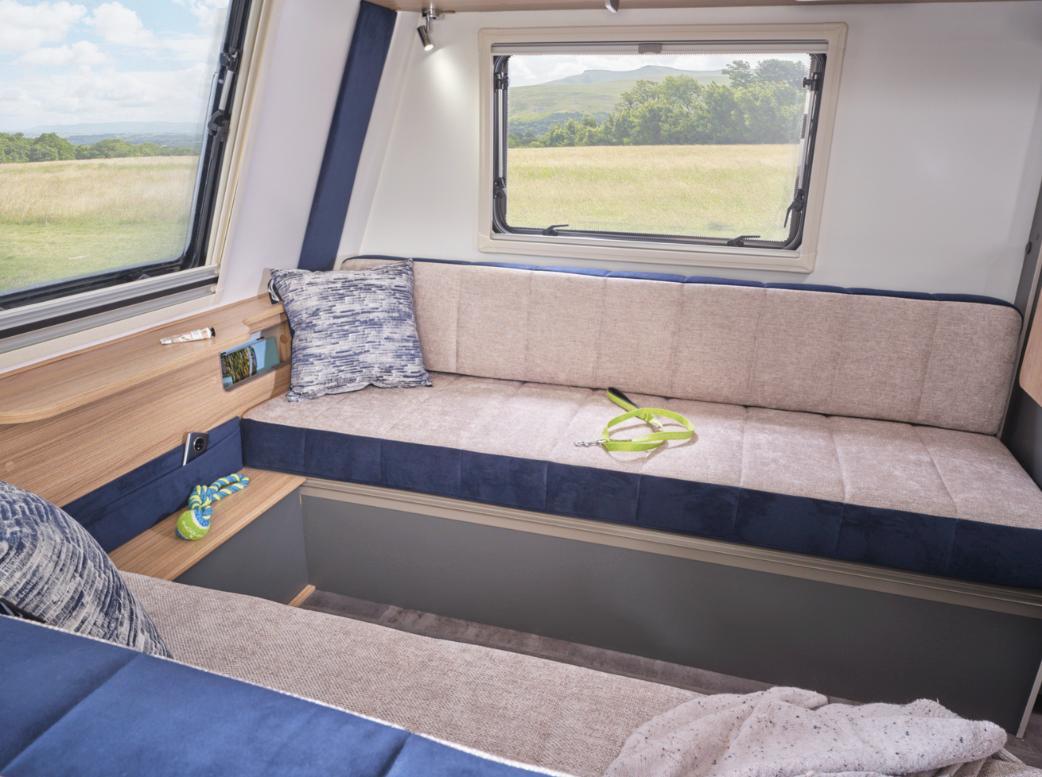
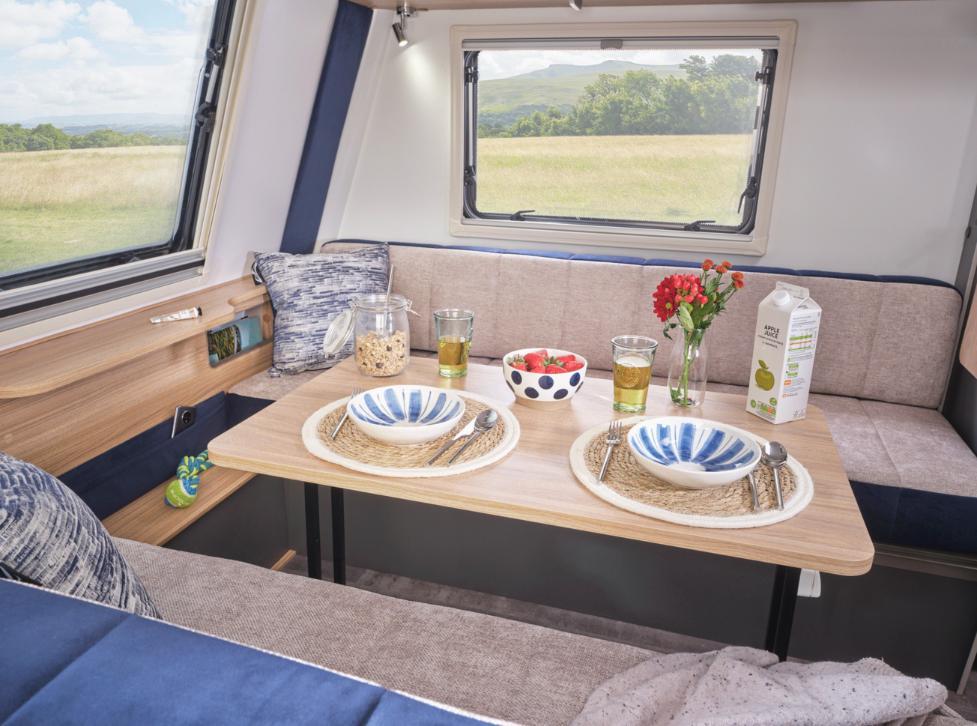
Most caravans combine lounging and dining with space for a pop-up table between the two sofas. The table is usually stored in a cupboard or under the double bed.
If you are an XL-sized caravanner like me, you should consider space and legroom, to make sure you can accommodate four or more people around the table comfortably. Usually, the centre console can be used as extra surface space for condiments, bottles , and dishes of food that aren’t being used.
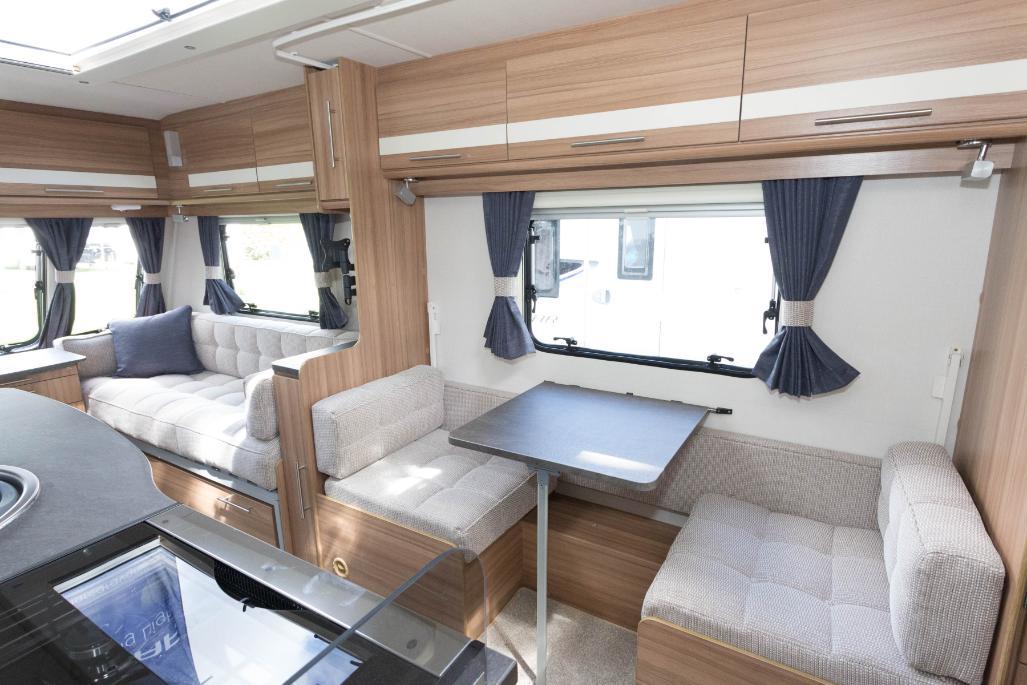
Side-diners/side dinette are popular in family vans. Often, they’re positioned opposite the kitchen and appear to have reasonable space for four people to dine.
In reality, once your kids reach school age, dinettes can be a bit limited, especially as there is usually a portion of inner wheel arch, or some pipe-concealing trim, protruding into the diner’s leg space.
In my experience, unless your kids are small, many dinettes are really only sensible for two people. That said, the extra table space is handy when cooking.
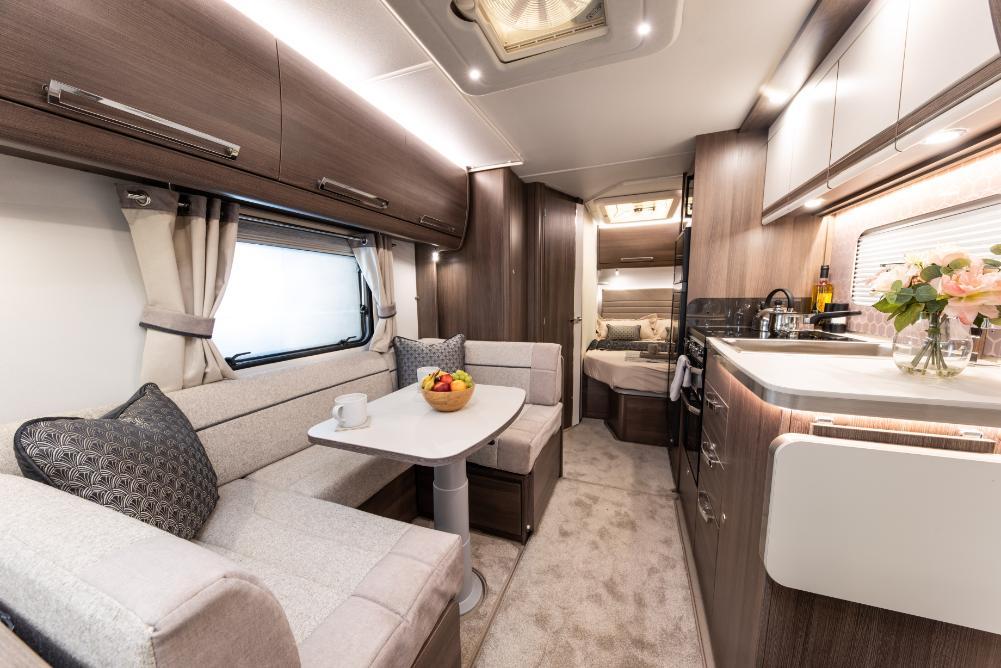
A small number of UK vans do have a larger style of side-diner with ‘wrap-around’ seating, while the diminutive Elddis Xplore 304 has a great side-diner space for two to dine in comfort.
In general, smaller caravans tend to have smarter solutions to make the most of the limited space on offer.
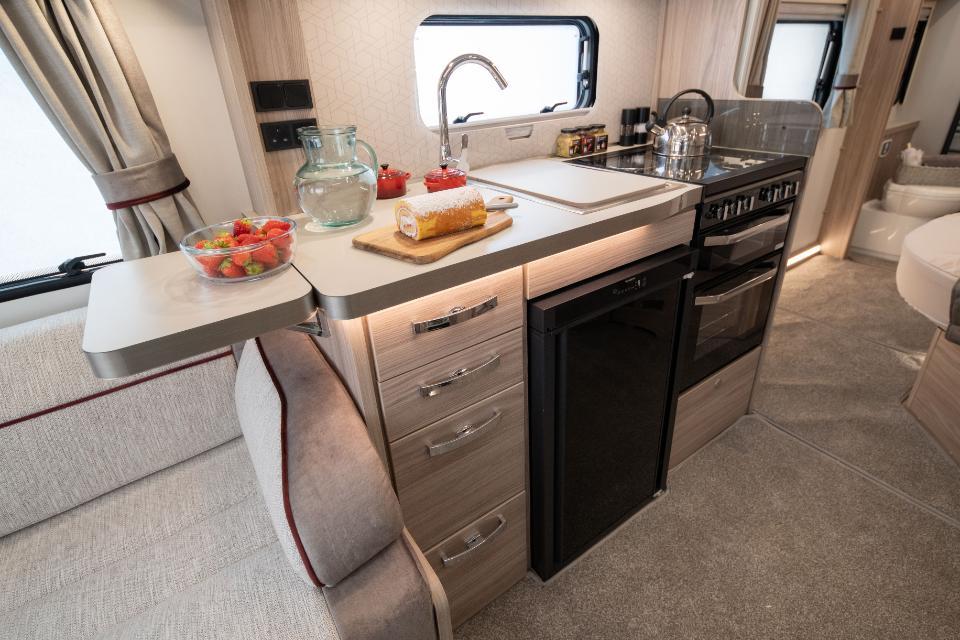
Mastering the Art of Caravan Kitchens: A Key Component of Your Ideal Layout
You should decide how important cooking in the caravan is to you, as this will dictate how much space you need in the kitchen area. Are you a budding Nigella or Jamie, who requires lots of space for preparation, or do you prefer to take prepared meals for the weekend that you can just warm up?
We do a mix of both, but also tend to cook outside on the barbecue as much as possible.
Apart from some two-berth vans, where the kitchen is against the back wall, many popular caravan layouts have kitchens in the middle.
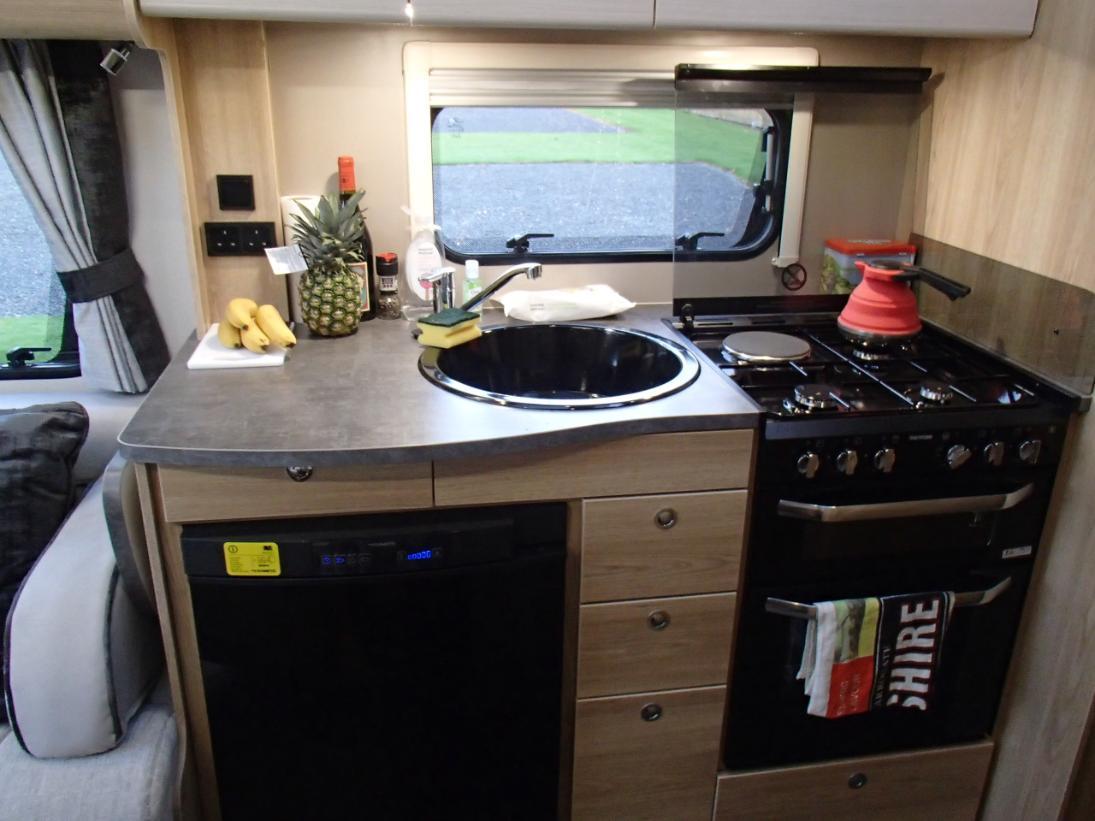
Things to think about in the kitchen department, include:
- Is there enough space for people to get safely past you when you’re cooking?
- How much worktop space do you need?
- Is there any work surface or table/diner behind you?
- How many burners does the hob have?
- Is the fridge big enough?
- Is there plenty storage in cupboards and lockers?
- How high up is the microwave?
- Is there an extractor fan fitted?
- Or a window directly behind the hob?
- Are there enough power points?
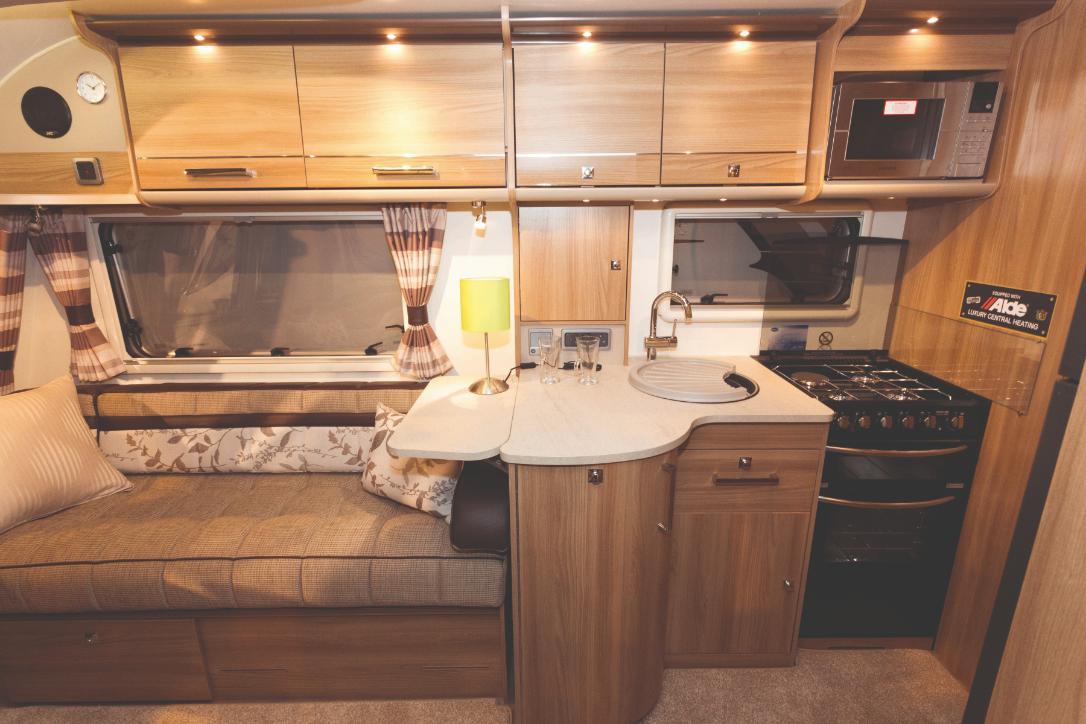
In my experience, you need all the prep space you can muster, so fold-up worktop extensions and worktop sink covers are both useful. My advice is to do all your prep, then cook. There’s rarely enough space to do both at the same time.
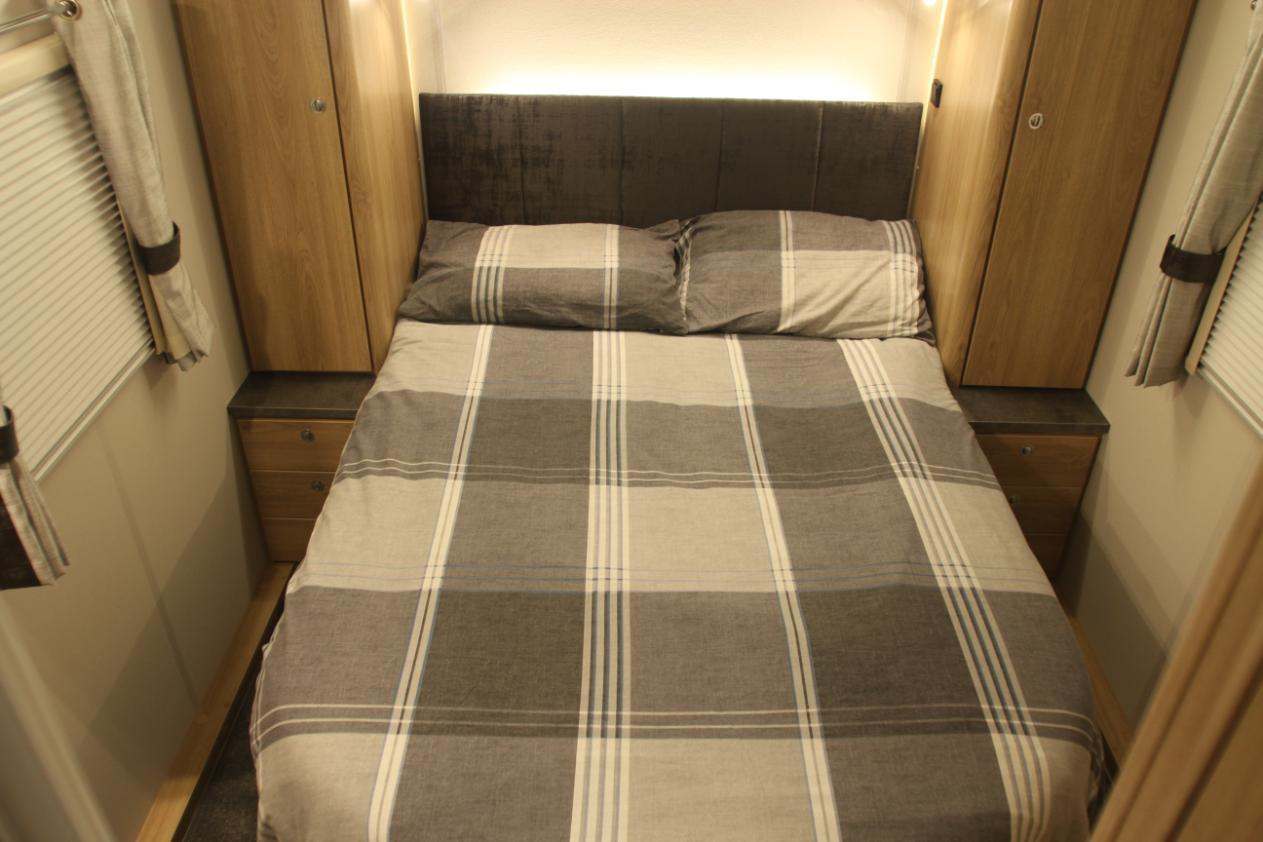
Decoding the Best Bed Options for Your Caravan Layout
The bedroom department is where caravans offer the most choice.
For starters, do you want a fixed bed or a make-up bed? Are you happy to construct your double bed each evening?
I’m too lazy for that, though, when we had the Adria Thames, we left the front make-up double bed in place all day, as we were in a warmer location and living outside.
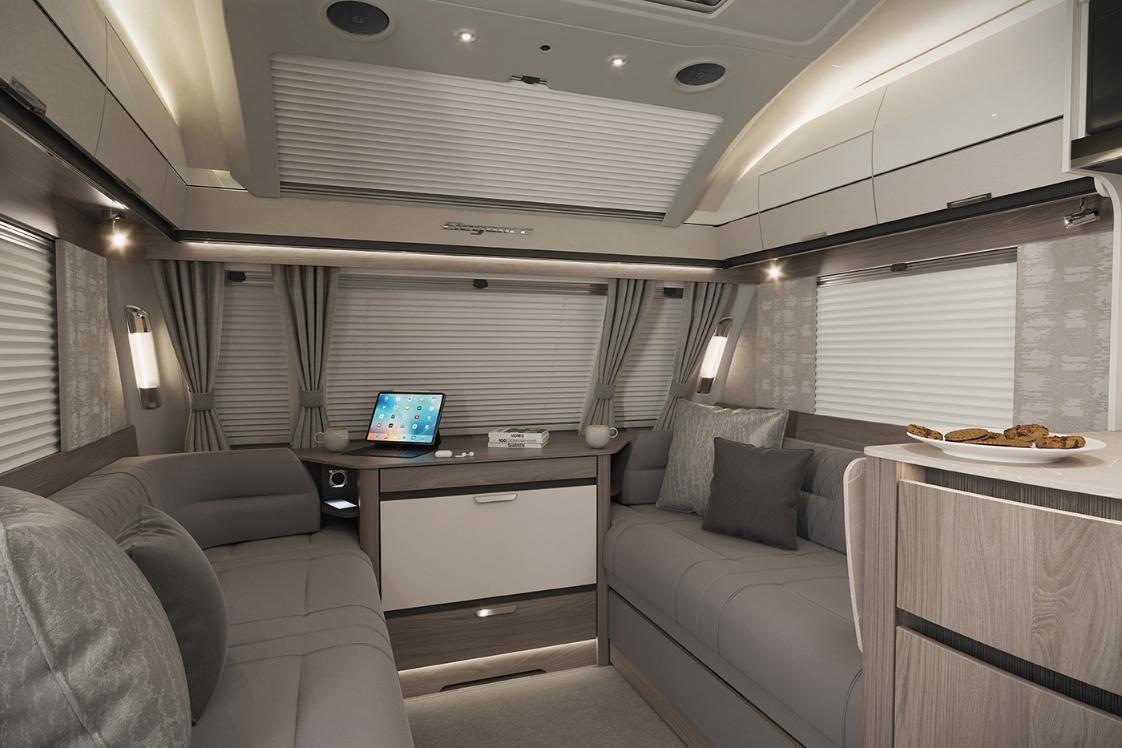
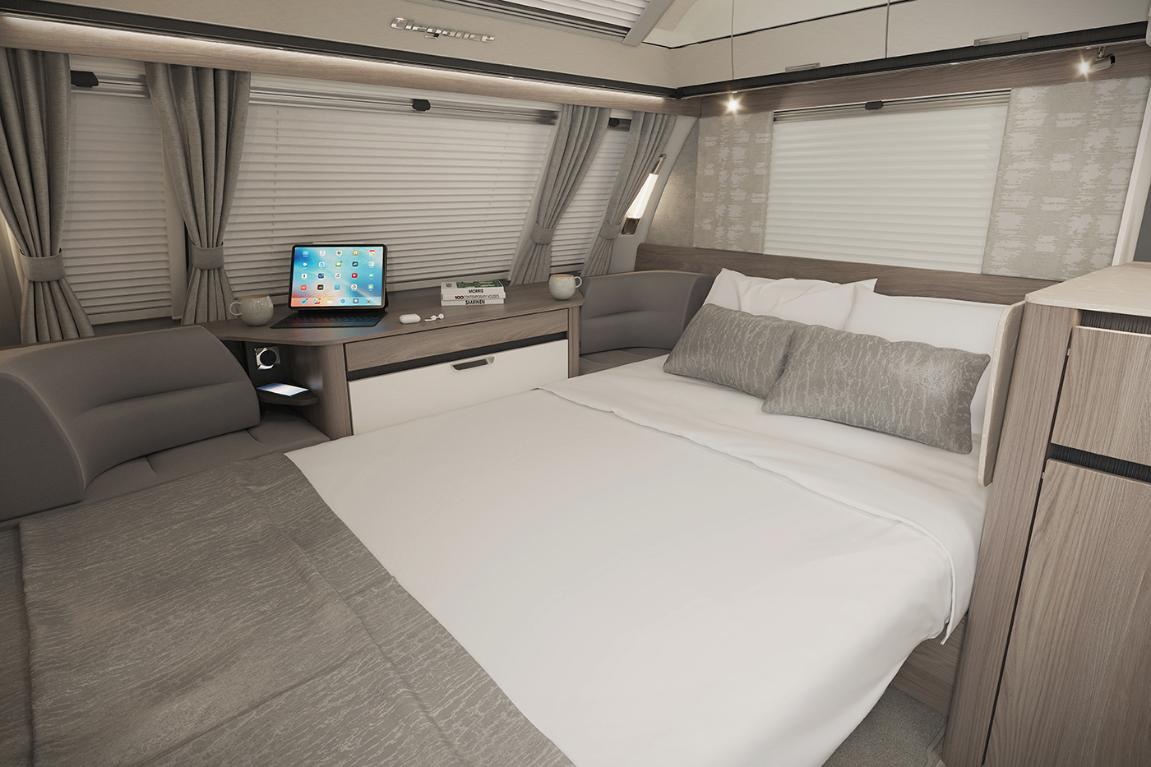
Choosing a make-up double-bed over a fixed-double bed, does free up a lot of space for larger washrooms, kitchens, and side-diners, so, if you don’t mind the extra effort, they can be a great choice. Just work out where you can store the bulky bedding conveniently.
If, like me, you prefer the convenience of a fixed bed (and all that lovely storage underneath), you have a lot of options to choose from.
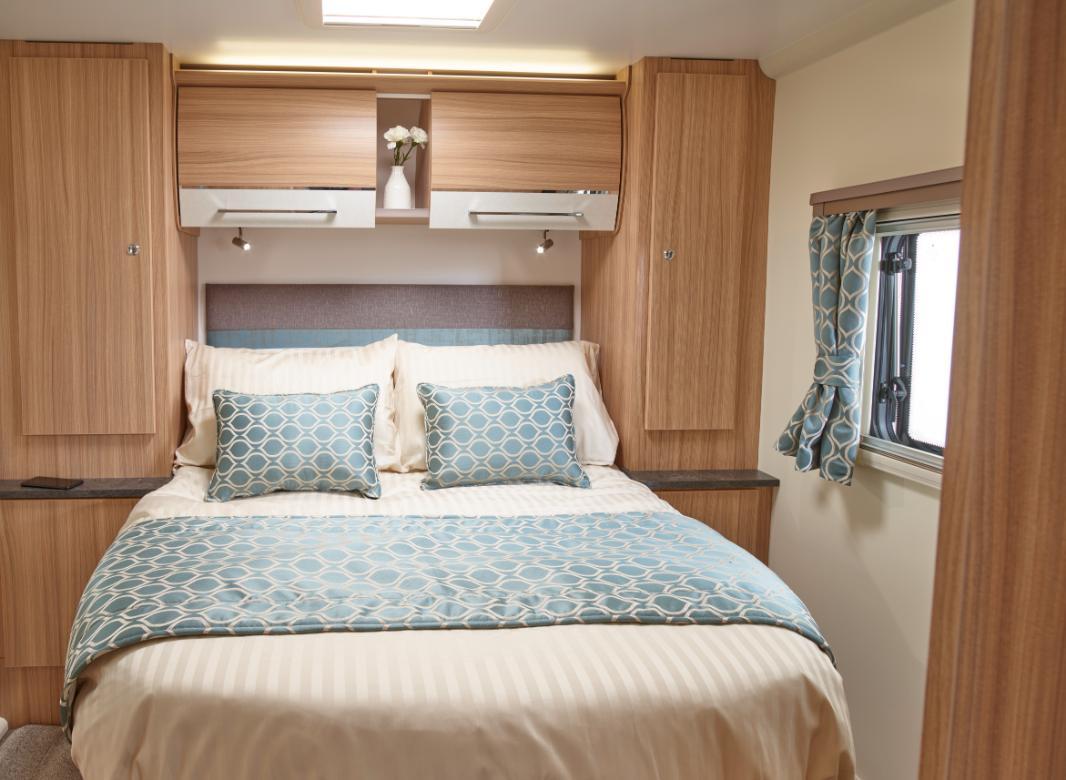
The first is, do you want an island bed (where you can walk around three sides) or a French bed, tucked-up against three walls, where both occupants access it from one side?
The latter takes up less space, but you have to climb over your sleeping partner to exit the bed when nature calls! Again, it’s convenience versus van space, and only you can make that call.
Many island beds which come off a sidewall, feature an extending/retracting bed base, which allows you to have a wider walkway through to the rear washroom during the day.
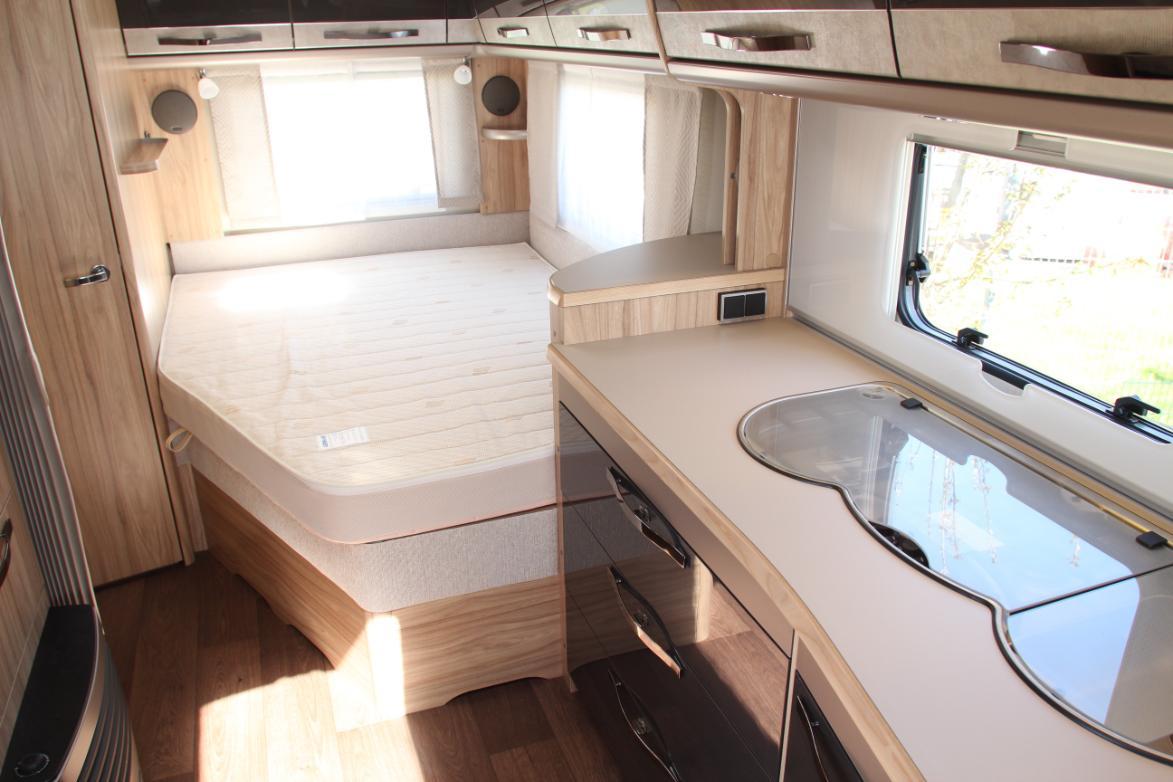
French beds tend to be situated next to the washroom towards the rear of the caravan, while island beds typically protrude from the side wall or back wall, and can be paired with a rear washroom or mid-washroom.
Most French beds have a section of the mattress cut off to allow easier access past them. I’ve never had an issue with it, but check that you are comfortable with this design feature.
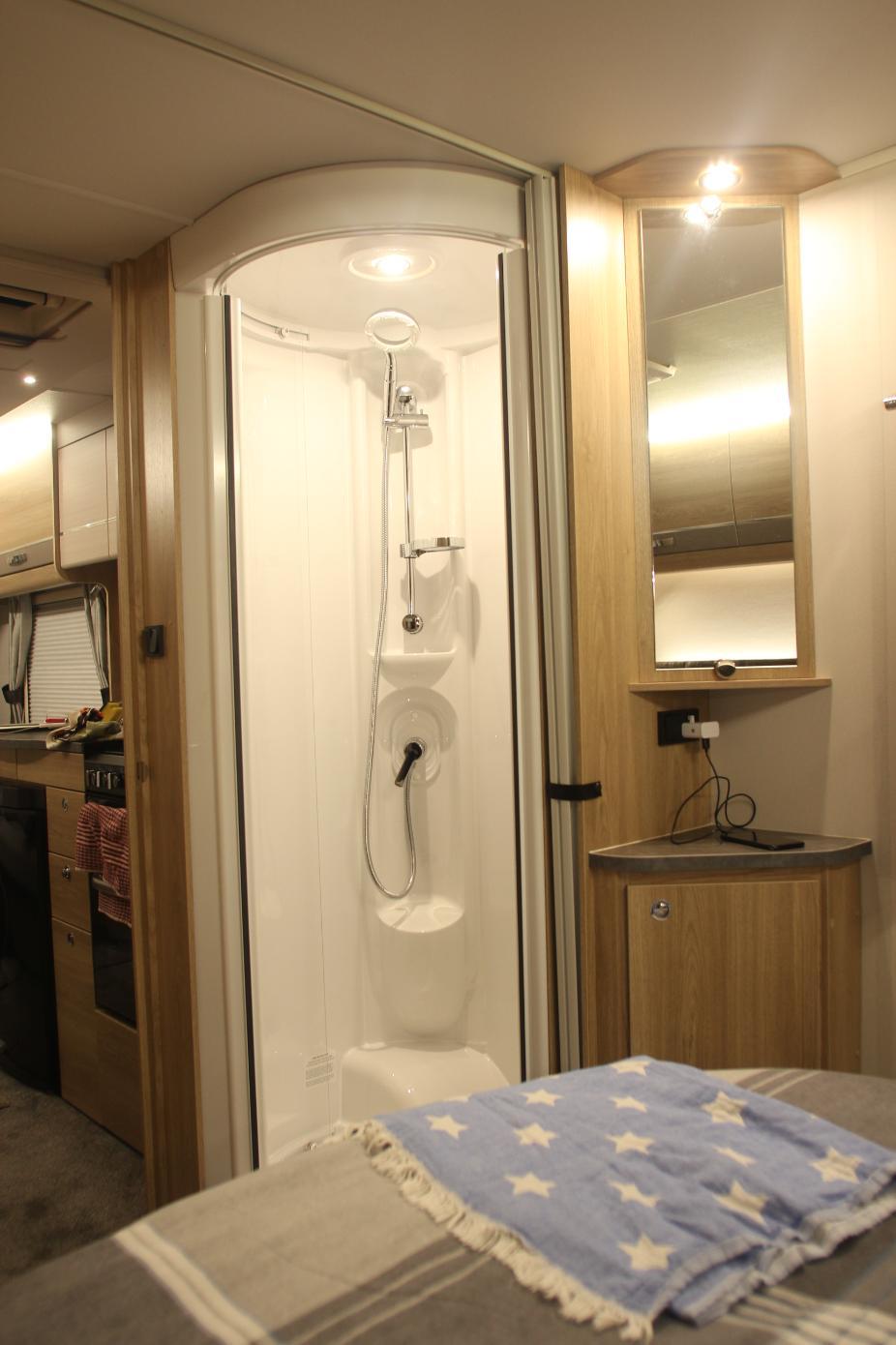
The ‘en-suite’ washroom crosses the middle of the van, so there’s one door into it from the front, and another door or doors connecting it to the rear bedroom. My kids are very noisy sleepers, so I like the idea of solid bedroom door(s). The other benefit of this design is that front-bed occupants, don’t need to go through your bedroom to access the loo.
In some tourers, the en-suite arrangement, features a shower in the corner of the bedroom.
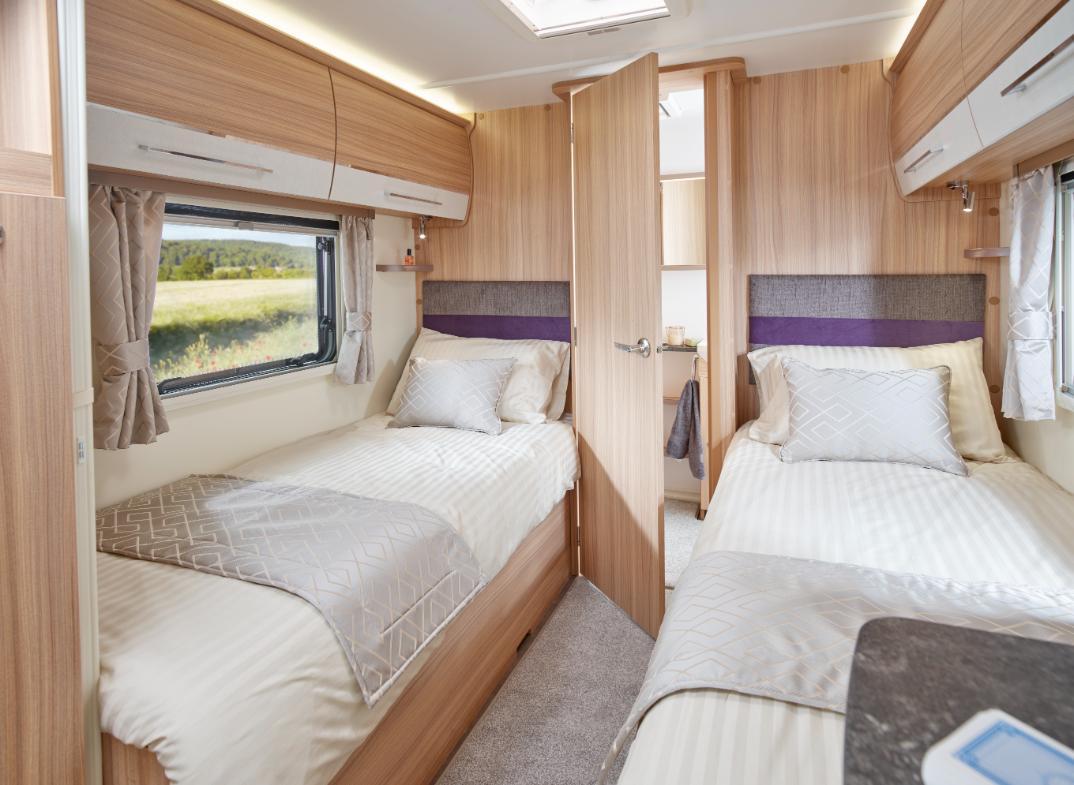
In recent years, twin-single beds sleeping areas have become a more popular option in caravan design. As we get older and a good night’s sleep becomes a more valuable commodity, many couples make the choice to sleep separately.
All the major manufacturers offer twin-single bed options, usually along with a rear-end washroom, and the major benefit is that you won’t disturb your partner if you have to get up in the night.
pic 20
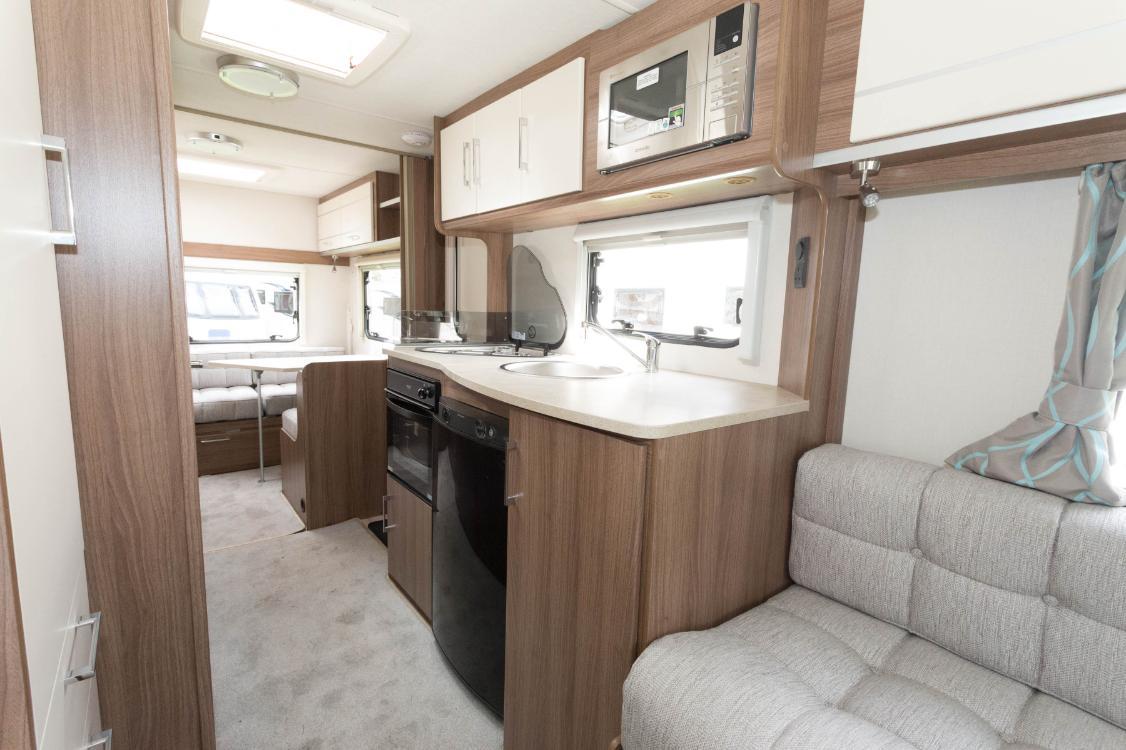
Kids’ bed choices depend very much on the size of your sprogs. When ours were younger, we’d pop them both in sleeping bags on the make-up front double. As they got bigger, they went into bunks, but they soon outgrew those, so they then used the front sofas as single beds. As the boy passed six-foot, we had to create a bed extension, using cushions to support his feet, before chucking him into a pup tent!
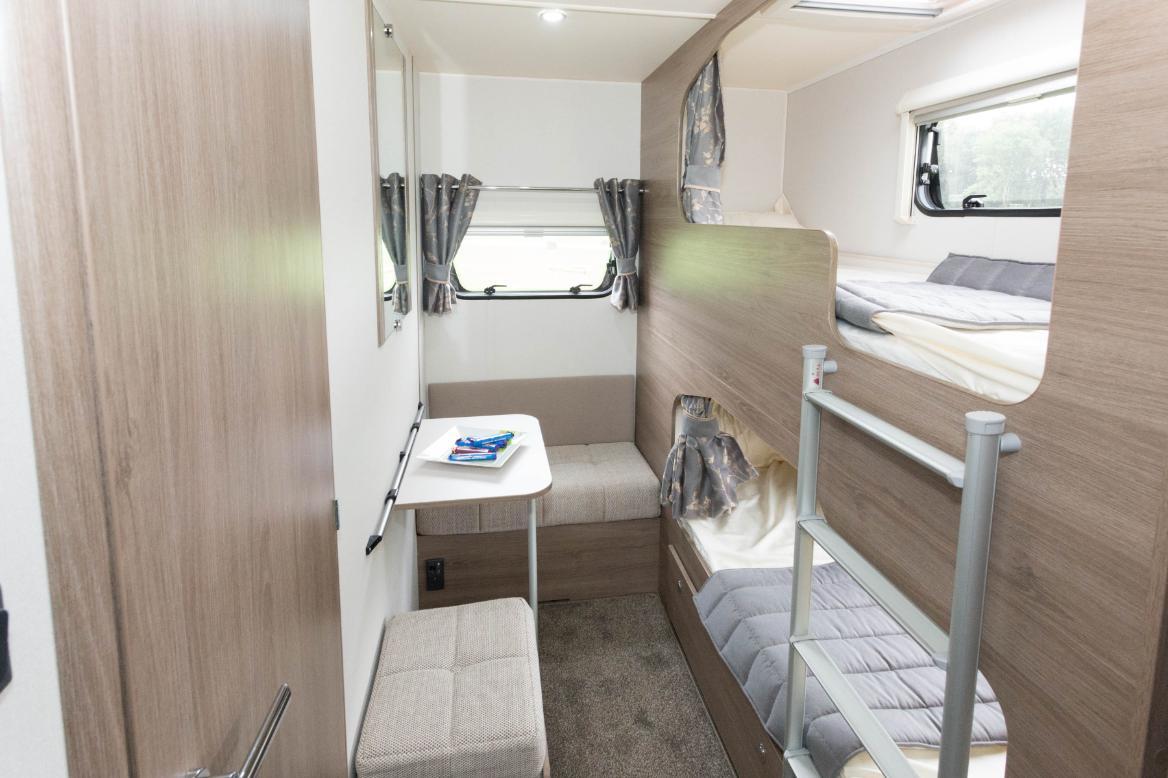
Bunks are great until the kids reach the age of 10-12. You have two options: fixed bunks and make-up bunks. The latter is often found over a side diner and a bit of a pain to erect, plus you have to store the mattresses. In general, only large families who need five or six berths are likely to use these fold-up beds.
Finally, always take a tape measure with you to check frame/mattress sizes. I favour the mid-washroom layout, as it creates a double-barrier from the front of the van where kids or guests might be sleeping. However, many of the accompanying beds are only 5’10” long, and I’m 6’2”!
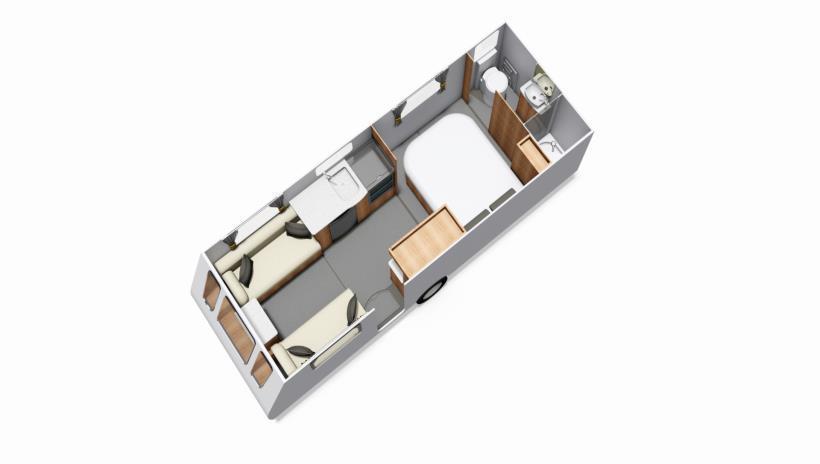
Exploring Optimal Washroom and Toilet Layouts for Your Caravan
There are two main factors to consider regarding the washing and loo layout in your caravan: where the facilities are positioned, and how they are delivered.
You typically have three choices when it comes to the delivery of washroom facilities:
- An all-in-one washroom, where the loo, basin, and shower are all in one space.
- A very compact space containing the three facilities (basically a shower-room space with a loo and basin in it!). As it saves a lot of space, this can be an effective choice if you are happy to use the site facilities, and just need the loo for night-time convenience.
- Two separate rooms, one containing the shower and the other with the toilet and basin.
Also, a few modern caravans feature an en-suite arrangement, with the shower cubicle in the corner of the bedroom.
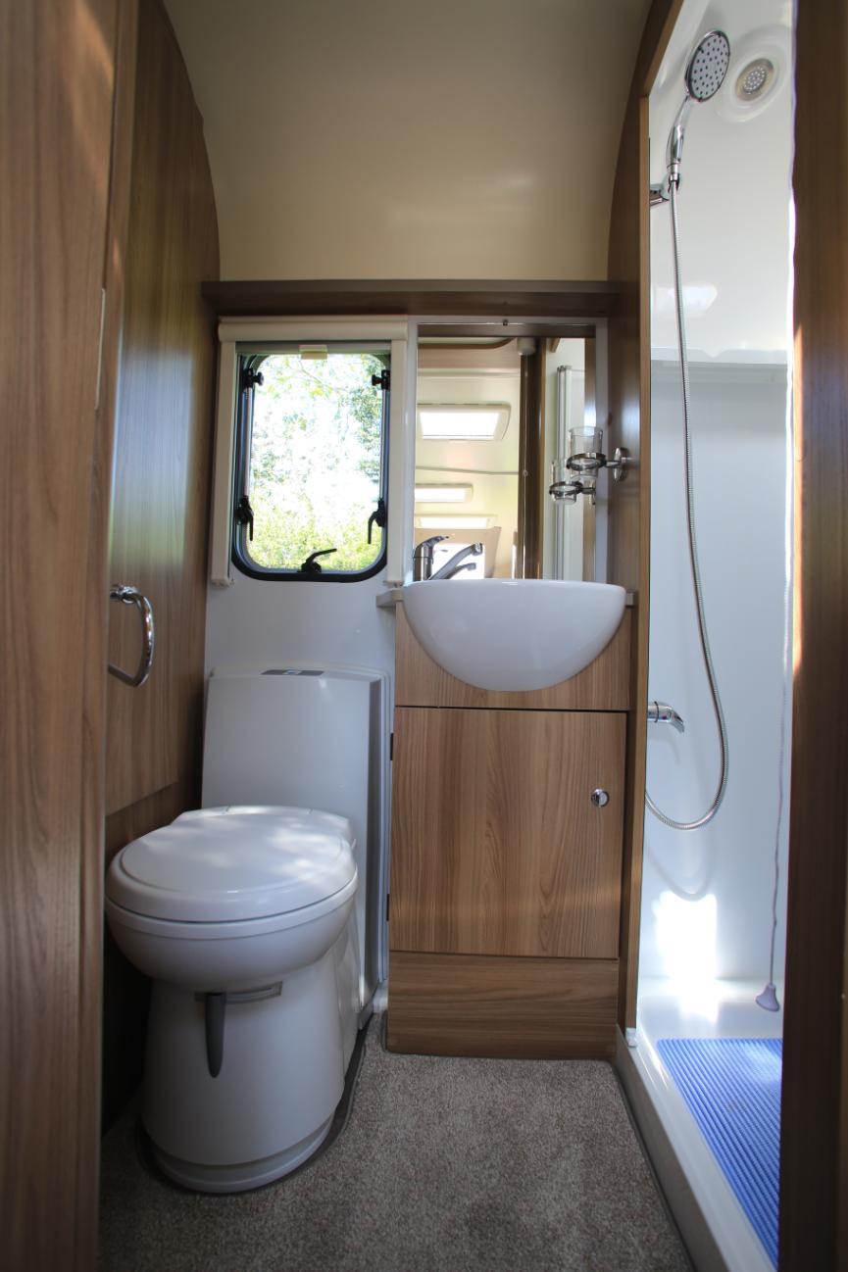
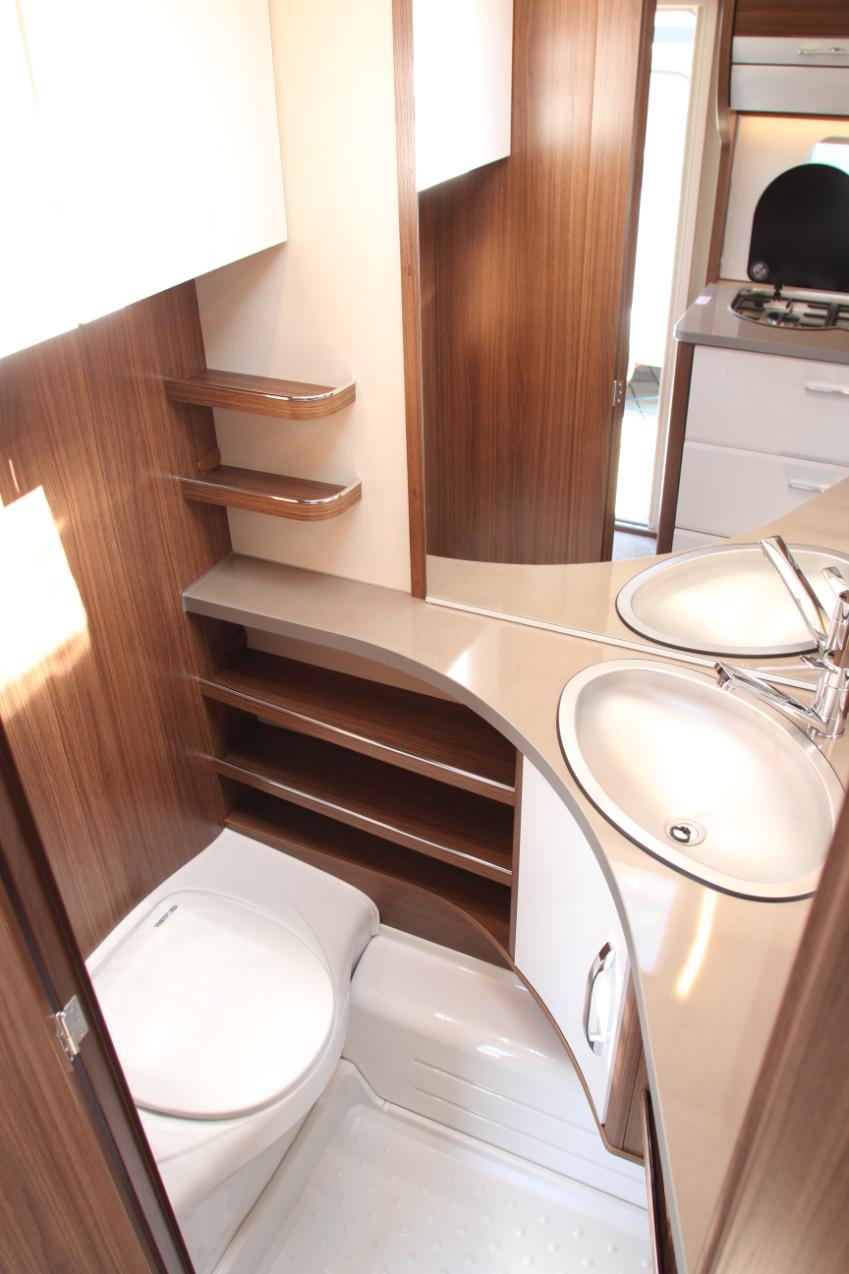
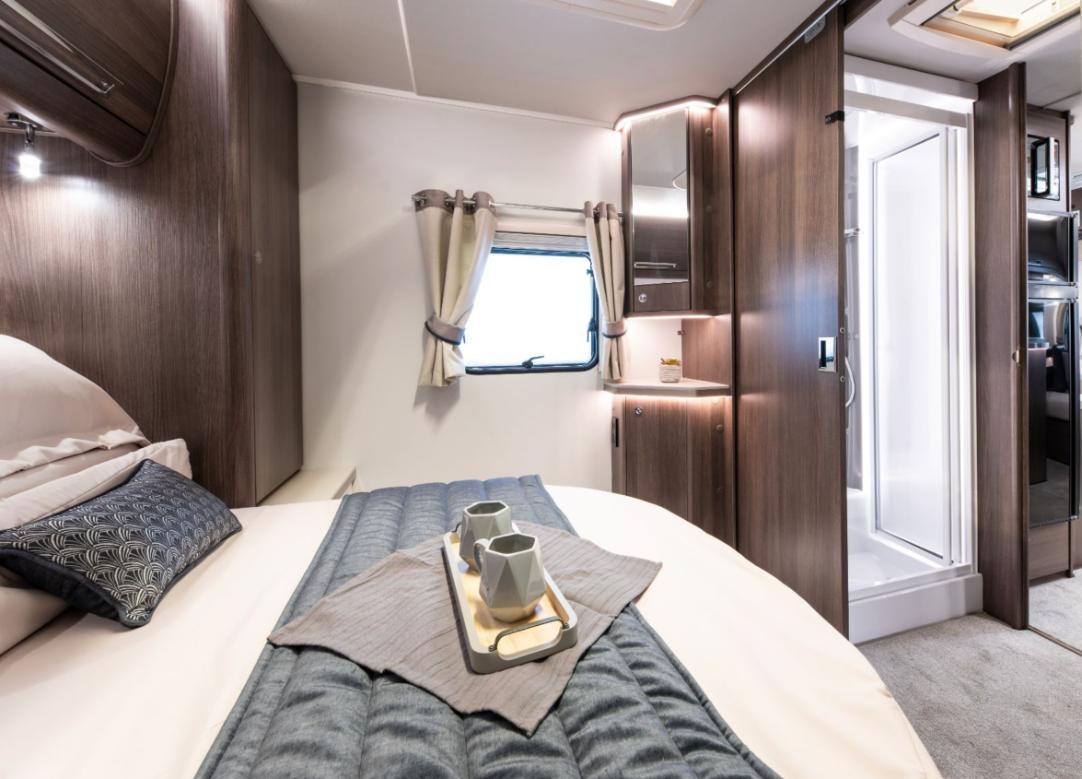
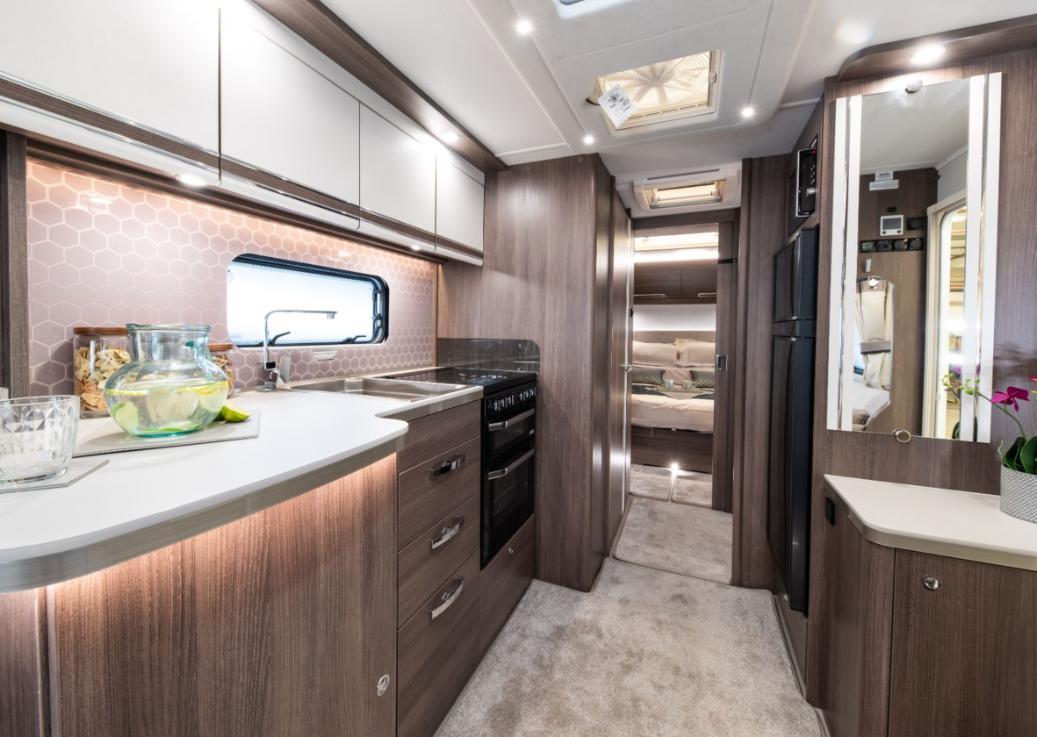
The second factor is the position of the washroom and loo. As always, the best layout is a very personal choice, with each option having its own merits: the rear washroom is well away from the living and cooking areas, while a mid-washroom separates the bedroom from the front make-up bed(s).
Some larger caravans have the toilet and basin in a room positioned centrally, while the separate shower room is on the other side of the caravan corridor.
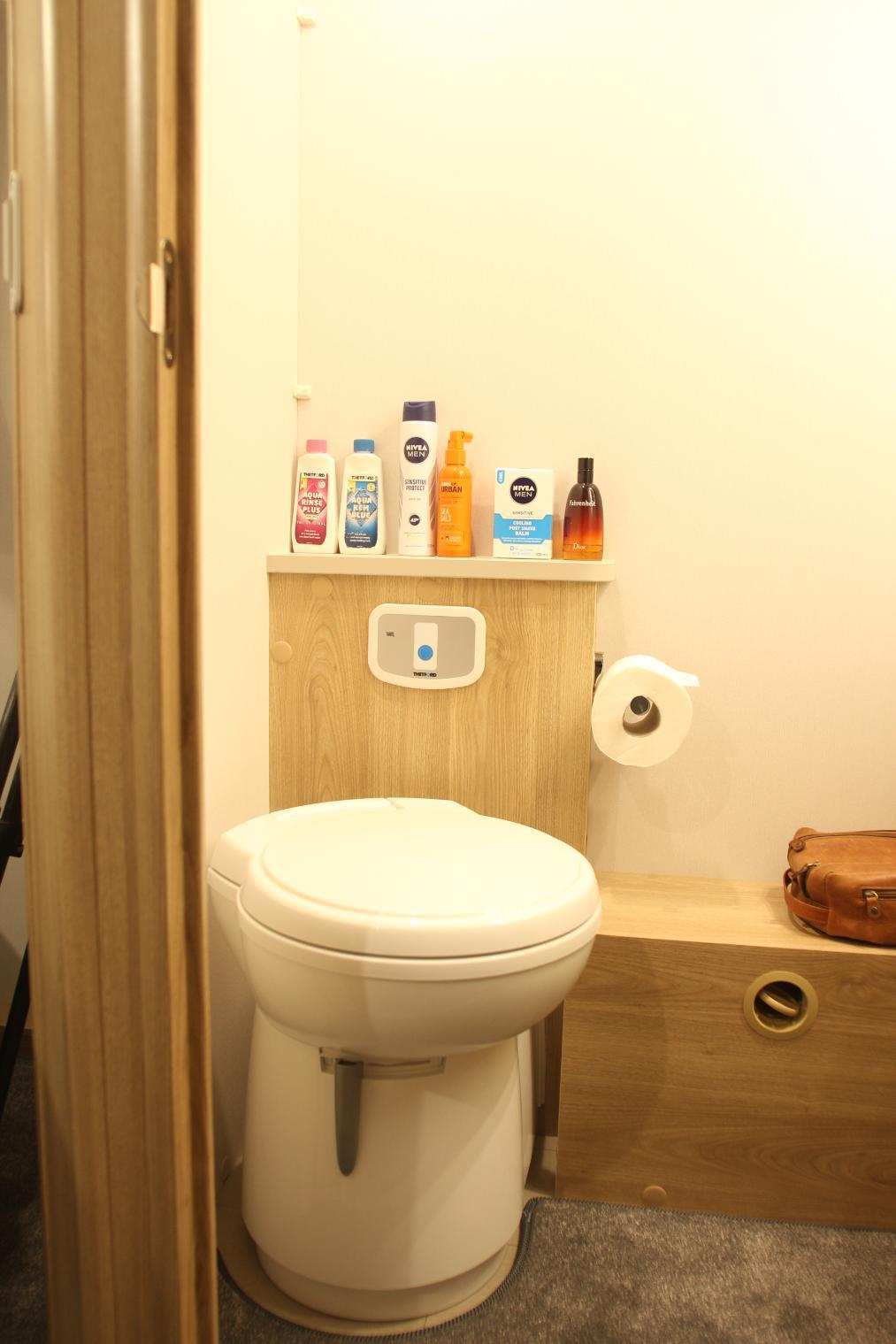
While most washrooms are compact, Thetford and Dometic caravan toilets feature a swivel seat so that they can be adjusted to ensure sufficient leg-room.
Larger families may find that separate loo and shower rooms can speed up the whole morning ‘ablutions’ process, as they can be used at the same time.
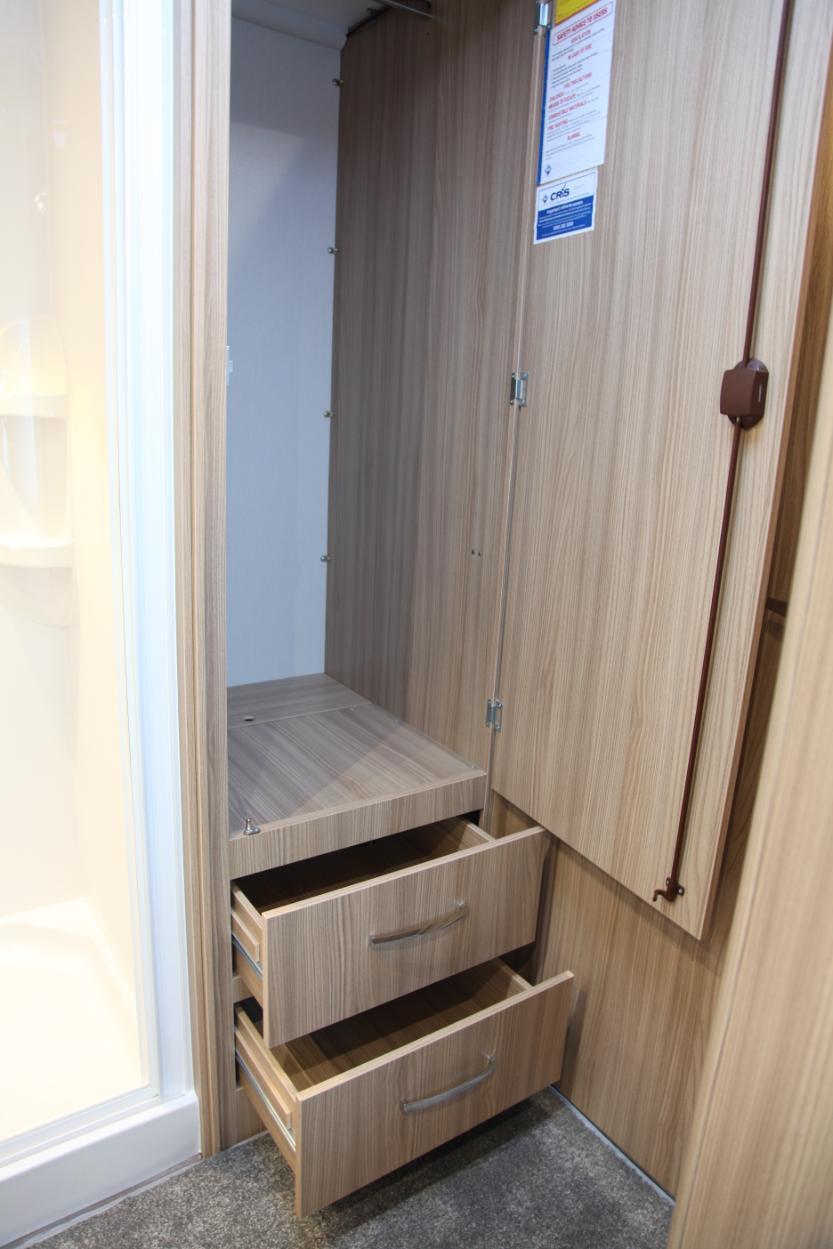
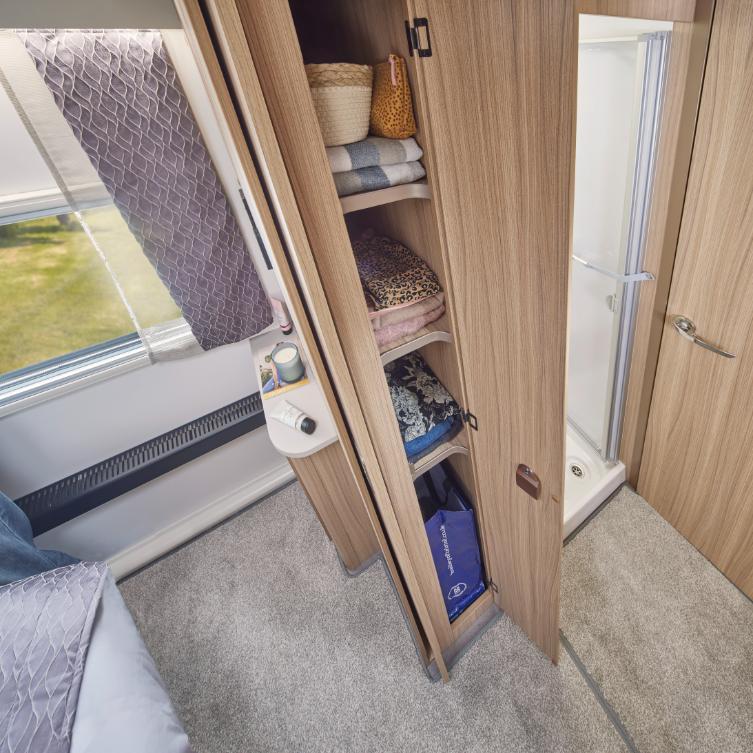
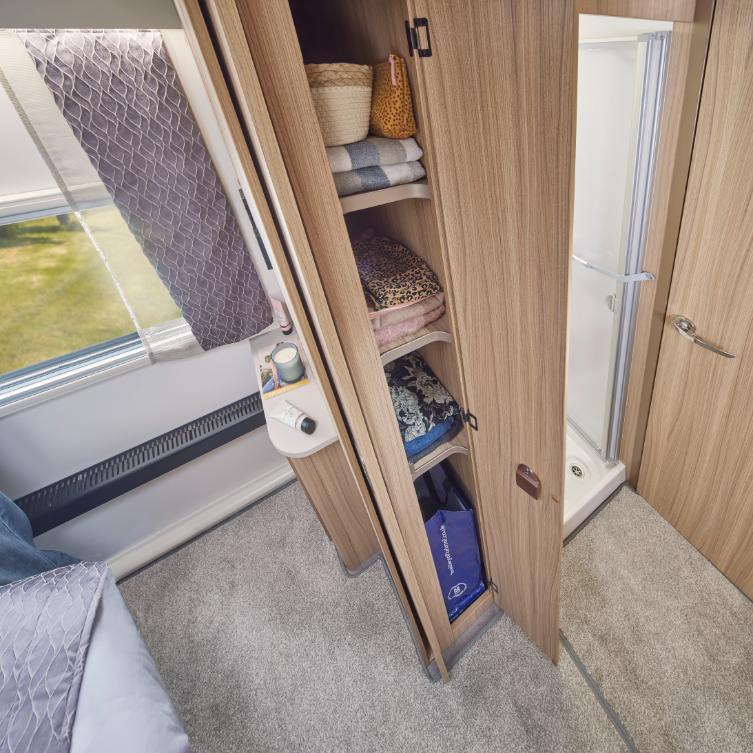
Key Factors That Take Your Caravan Layout from Good to Exceptional
The four sections above are the obvious layout considerations, but there are other important factors to think about.
Storage space is perhaps the most important of these and shouldn’t be underestimated. Always check that you have enough payload space in top lockers, drawers, wardrobes, under sofas and beds, and in externally-accessed lockers, like the front gas locker.
In recent years, eight-foot wide caravans have grown massively in popularity. The extra few inches of internal space makes a surprising difference to the accommodation, creating the sense of being in an apartment rather than a caravan.
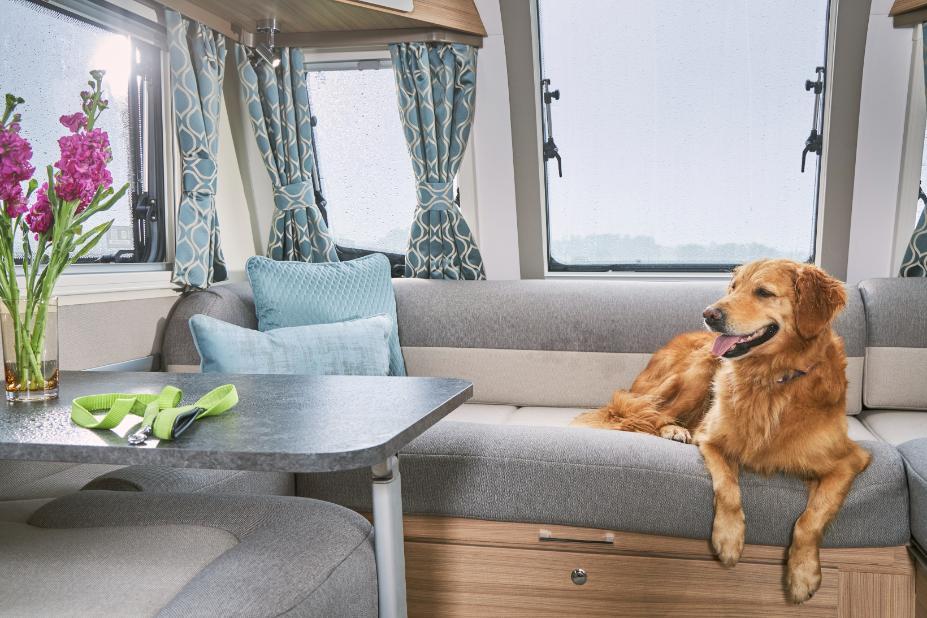
Dog lovers should also factor in space for their beloved pets, remembering you’ll need space for a dog bed and bowls.
Of course, using an awning makes a huge difference to your caravan layout choices, as they can double the amount of living and storage space available.
Awnings can be real game changers, especially if you add a bedroom annexe. With an awning, warm-weather caravanners may never need to use the caravan lounge.
European caravans, like those from Hymer and Dethleffs
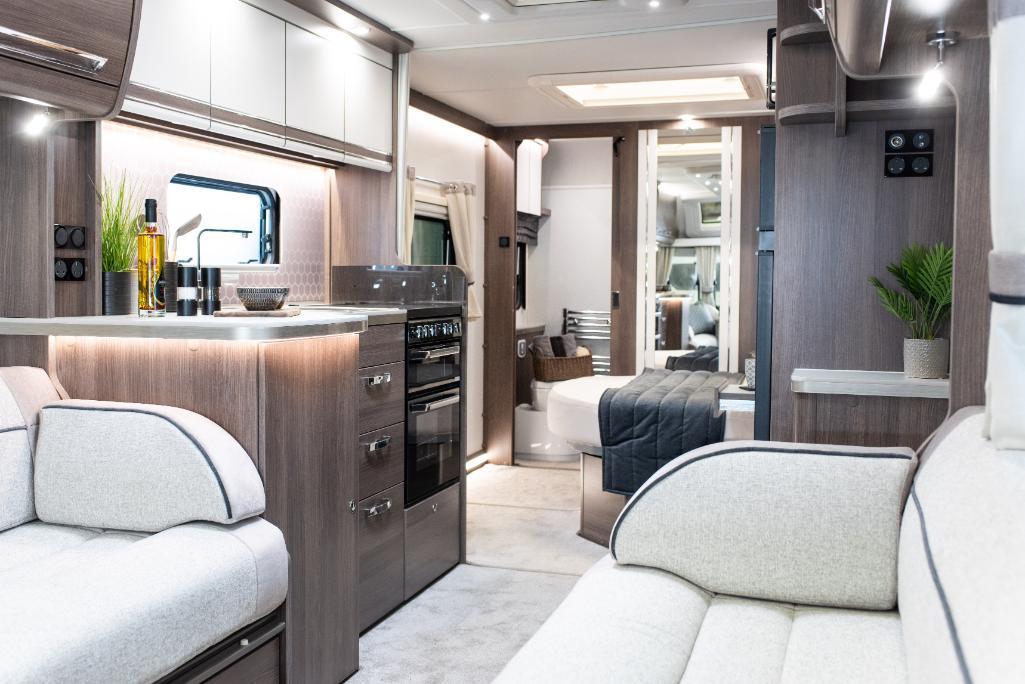
Concluding Thoughts: Navigating Choices for Your Ideal Caravan Layout and Embracing the Adventure with Raymond James Caravans
There’s a lot to think about when it comes to choosing your ideal caravan layout. Just be mindful that you can rarely have it all, compromises will have to be made, and there’s a good chance you won’t get it right first time.
Safe to say, practicalities will inevitably trump luxuries in the long term, so, while mood lighting is lovely, it’s more important that your bed is long enough! Have a good think about your priorities, and how you’ll use the caravan. Make a list of essentials and ‘nice-to-haves’ and you can start shortlisting your perfect layout from there.
In summary, finding the perfect caravan layout can seem overwhelming, given the wealth of options available. This guide aims to help you navigate these choices, highlighting the importance of prioritising your specific needs.
However, nothing beats a personal consultation with experts. For that reason, we highly recommend a visit to Raymond James Caravans. Their friendly, experienced team understands the intricacies of caravan layouts and are ready to help you in making the best decision for your lifestyle.
So, why not make your caravan adventure even more exciting and memorable? Visit Raymond James Caravans today, and let them guide you towards your ideal caravan layout.
The author
John Sootheran is a seasoned caravan and motorhome journalist who previously edited Caravan magazine, and now writes for Britain’s best-selling caravan magazine, Practical Caravan, along with Practical Motorhome and the Camping & Caravanning Club magazines. He also works with a number of major caravanning brands.






